Practical Shower Layouts for Small Bathroom Renovations
Corner showers utilize space efficiently by fitting into the corner of a bathroom. They are ideal for small bathrooms, offering a compact footprint while providing ample showering area. These layouts often incorporate sliding or pivot doors to save space and can be customized with various tile and glass options.
Walk-in showers create an open and accessible feel in small bathrooms. They typically feature frameless glass panels and minimalistic fixtures, enhancing the sense of space. These designs are popular for their modern look and ease of entry, making them suitable for all users.
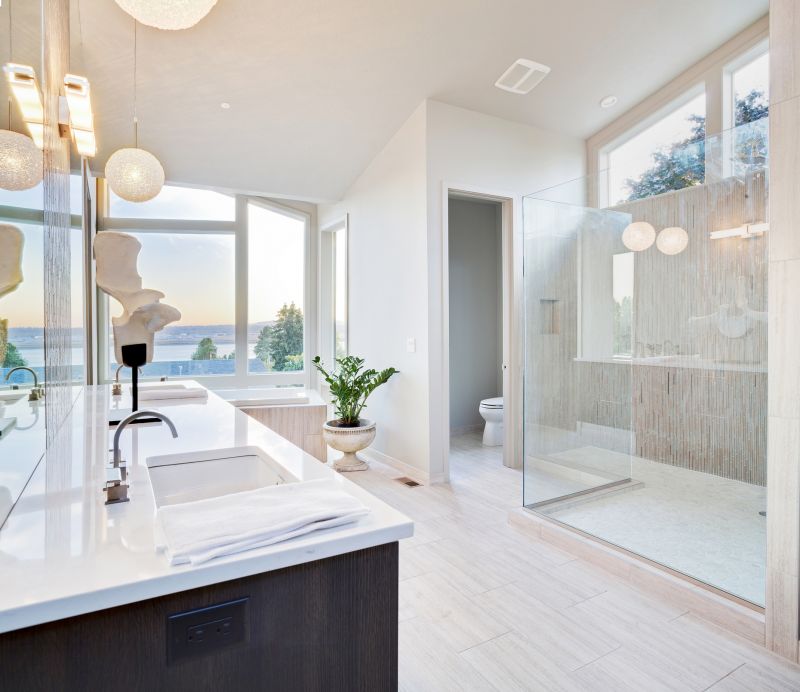
A glass enclosure in a small bathroom maximizes natural light and creates a seamless look, making the space appear larger.
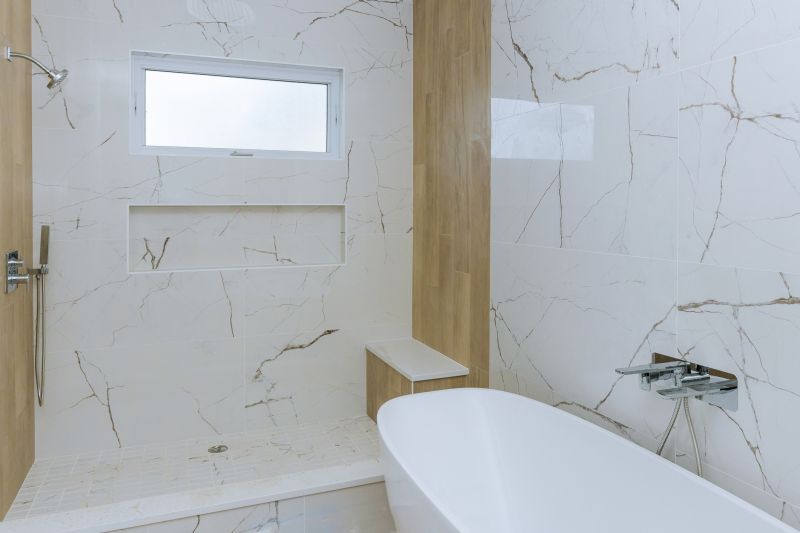
Built-in niches provide convenient storage for toiletries without occupying additional space, ideal for small shower areas.
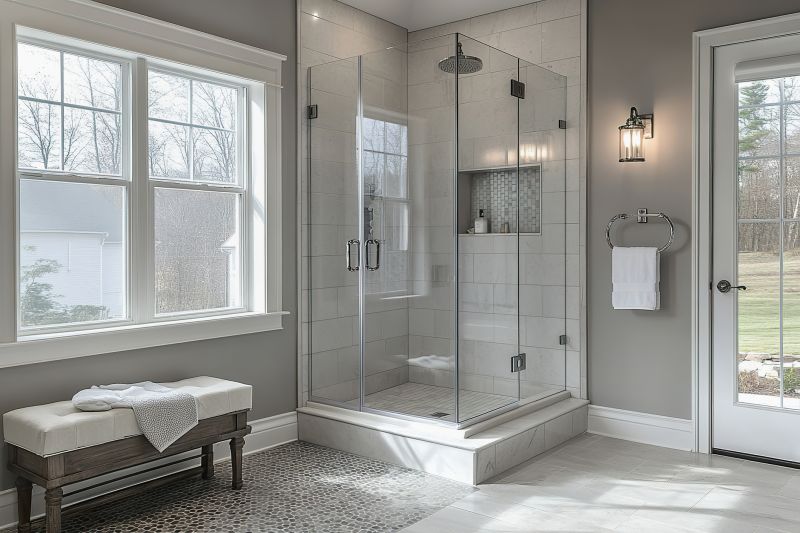
Frameless glass showers offer a sleek, open appearance that enhances the sense of space in compact bathrooms.
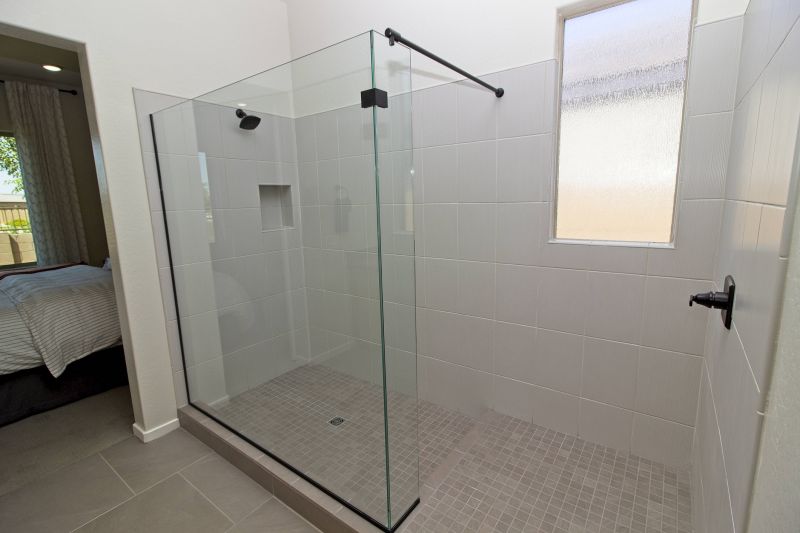
Sliding doors in corner showers save space and facilitate easy access, suitable for limited bathroom footprints.
Choosing the right layout for a small bathroom shower involves balancing space constraints with personal preferences for style and convenience. Corner showers are perfect for maximizing corner areas, freeing up other parts of the bathroom for additional fixtures or storage. Walk-in designs, often with frameless glass, contribute to an open and airy environment, making the room feel larger than it is. Incorporating built-in storage solutions like niches or shelves can optimize space without cluttering the shower area.
Innovative layout ideas include combining a shower with a bathtub or installing a wet room setup, which removes barriers and creates a continuous space. These options require careful planning to ensure proper drainage and waterproofing. Additionally, incorporating vertical storage solutions and using mirrors strategically can make the space appear larger and more functional. Small bathroom shower layouts should focus on optimizing every inch for comfort, accessibility, and aesthetic appeal.
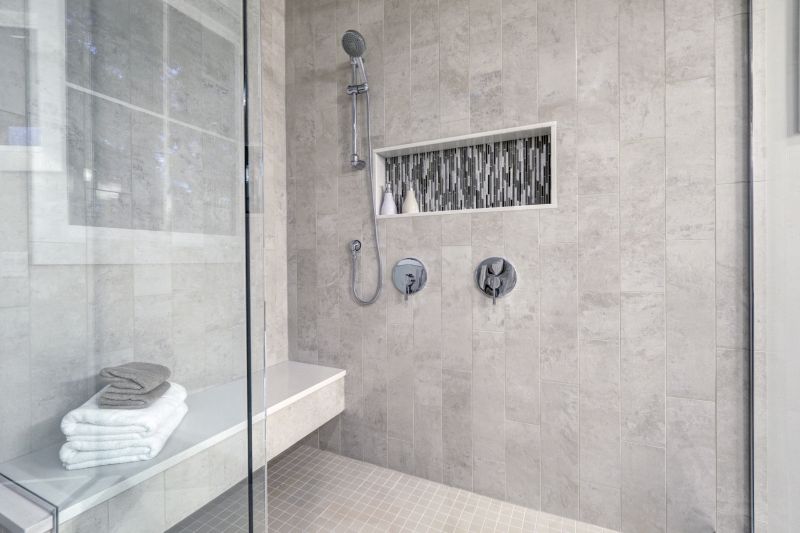
Integrated shelves in the shower wall provide storage without encroaching on the limited space.
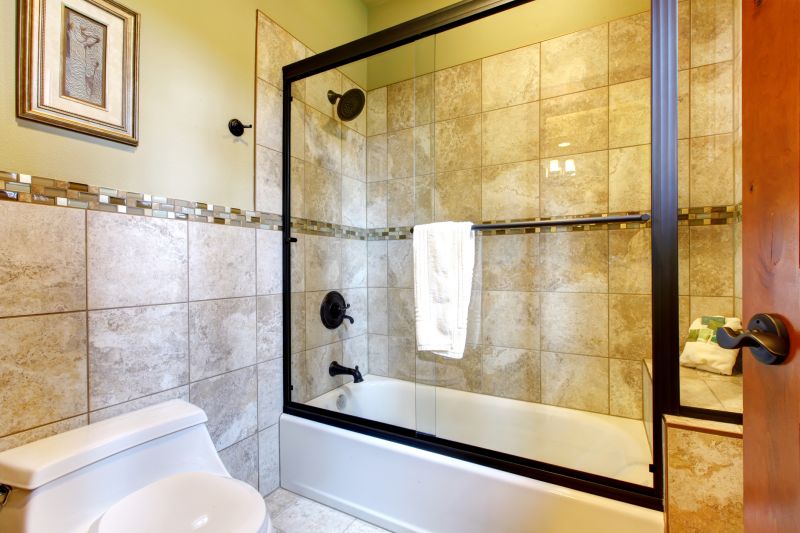
Sliding doors are an excellent space-saving feature for small bathrooms, offering easy access and a sleek look.
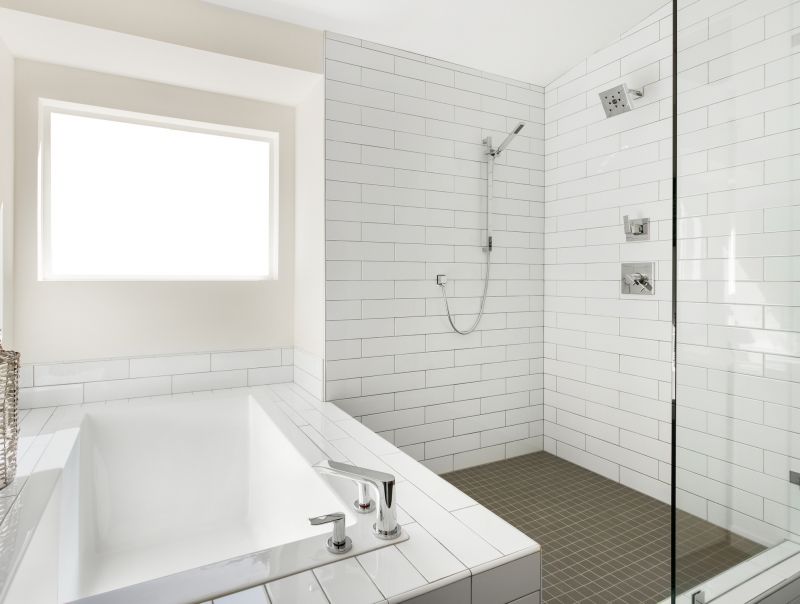
Accent tiles add visual interest and depth to small shower areas, making them more appealing.
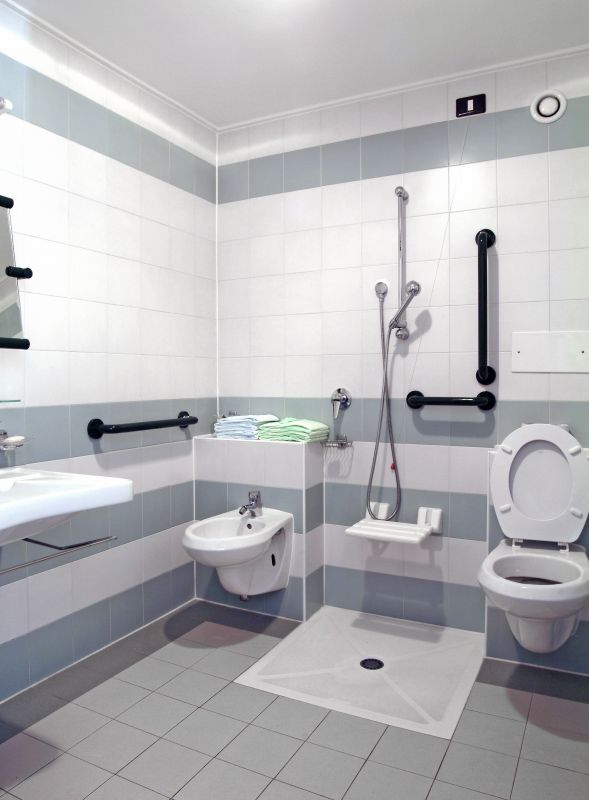
A wet room design eliminates barriers, creating a spacious feel in small bathrooms.
Incorporating these design principles can significantly improve the usability and visual appeal of small bathrooms. Whether opting for a corner shower, a walk-in style, or an innovative wet room, thoughtful planning ensures that every inch is utilized effectively. This approach results in a space that feels larger, more comfortable, and visually cohesive, meeting both practical and aesthetic needs.


